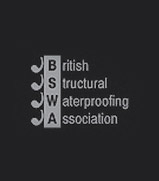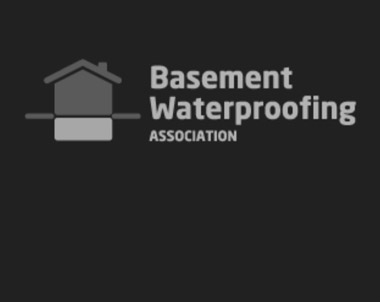Water Resistant Concrete – New Build House
This contract has recently been awarded to us, and as yet our Waterproofing Technicians are not required on site, however, we have produced the details of the required combined waterproofing protection system, with the shell of the structure being formed using water resistant reinforced concrete, and in total there will be approx. 100m3 – or some 240 metric tonnes!
The client who is acting project manager, owns his own concrete company, hence the extensive use of concrete!
As this project is in the early stages of construction, regular updates will be posted to this case study to highlight the staged installation process of the Structural Waterproofing system that is designed to meet BS 8102 2009.
New construction progress pictures added on 28th October 2014.
Our Waterproofing Technicians are now on site undertaking phase 1 (30th October 2014), which is installing the high density polyethylene 8mm stud height profile membrane to the water resistant concrete basement ground retaining walls, followed by the serviceable drainage channel systems at the base, which are to terminate in a pre-formed 180 litre sump chamber, located within the basement floor.
The sump chamber was formed during the pour of the concrete base floor structure.
Diary of construction:-
11th November 2014, first phase of the internal cavity drain system now complete.
2nd March 2015, inner leaf blockwork underway including insulation quilting, blockwork restrained by stainless steel wall ties in sealed anchors, fixed through the cavity drain wall membrane.








