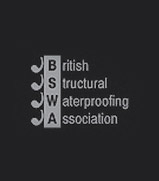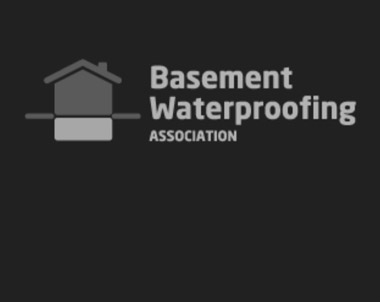Basement Conversion Waterproofing System
We were contacted by a local Architect to design and install a structural waterproofing system compliant to BS 8102 2009: to grade 3 standard, to a family occupied property in Bolton.
The system was subsequently designed by our Surveyor and approved by the both the Architect and Building Control Department at Bolton Metro.
Following removal of the existing basement floors and local excavation to attain the required finished floor to ceiling height, the tanking drainage system was installed, which discharges into a soak away at the lowest point within the rear garden.
After determining the required levels, the concrete to form the base slab was introduced using a concrete pump, localised reinforcement at designated locations was also incorporated to support the new internal staircase.
The high density polyethylene cavity drain membrane system was then installed to the existing walls and new concrete floor, using an 8mm stud height profile on the walls and 20mm on the floor.
Following the above the floor is ready to receive the required insulation and final screed incorporating an under floor heating system, a free standing metal framework is to be erected in front of the membrane (50mm in thickness) which is to be insulated, plaster boarded and skim plaster finished, as is the ceiling.
All plumbing and electrical services are all hidden behind the metal framework, thus providing a superb conversion; the owner is delighted with our work and the extra space, which is to be used as a Gym and Home Cinema.








