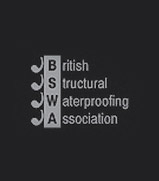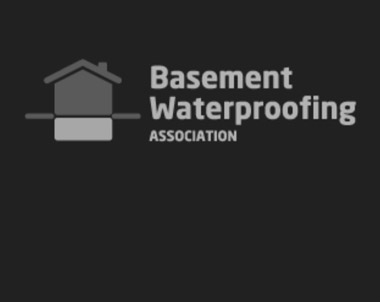Homeowner/Builder – New Build Waterproofing Design & Installation
Our expertise was called upon by a renowned quality Building Contractor who was undertaking the construction of his own dream bespoke detached four storey property in Manchester.
Following consultation with the Architect and Structural Engineer, we designed the sub-structure waterproofing system complying with the requirements of BS8102 2009, and produced the required AutoCAD drawings and detailing, which gained approval by the Local Authority.
The proposed property was to be constructed upon a sloping site, thus three elevations would be ground retaining and necessitate special attention during the construction process.
Water resistant concrete formed the shell of the structure (Type B Structural Integral Protection) with high density cavity drainage membranes, serviceable drainage channels, sump and a pumping system (Type C Drained Protection) was utilized internally.
Sealed wall fixings provided anchorage points for the stainless steel wall ties and insulation required for the construction of the loadbearing inner leaf blockwork.
A timber floating floor was laid over the high drainage capacity floor membrane upon closed cell insulation board.








