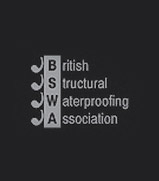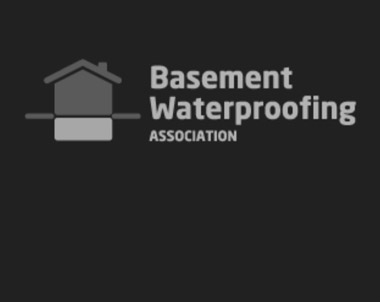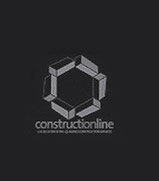Design & Installation Of A Stepped Substructure Waterproofing System
We were called upon for our expertise by a Construction Company in Stockport to design and install a stepped substructure waterproofing system compliant to BS 8102 Grade 3 standard, to a new build scheme of Flats and Offices in Stockport.
The build was adjacent to a large existing retaining wall that was subject to free ground water movement and as such a system needed to be incorporated simultaneously with construction.
Further to this the steel framework for the superstructure was in place and the design of the steelwork incorporated support to the retaining wall, all this had be to taken into account in the waterproofing design.
It was agreed that Cavity Drainage Membranes would offer the best solution; these were subsequently installed by our Technicians to the existing retaining wall. Working in sections with the Main Contractor and Engineers, areas of the steel framework were carefully removed to facilitate the membrane behind and to maintain continuity of the waterproofing system.
At the base of the retaining wall a Drainage Channel System was incorporated with the required flushing points for maintenance, along with flangeless channel sections and outlet discharge pipes that passed through new blockwork walls via core holes which terminate behind a further low level Cavity Drainage Membrane system.
The ground water that this stepped waterproofing system would manage is then finally drained into a further low level drainage system and on out of the building.








