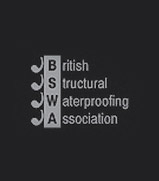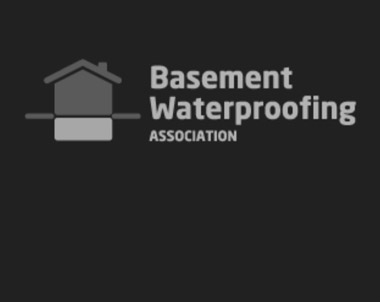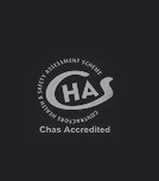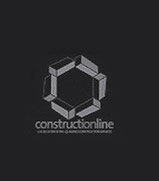Central Room Drainage System – Stockport
Should it not be possible to install the floor wall joint drainage channel system, for structural reasons for example (used at the periphery of the basement floor to control any ingressed ground water), the Central Room Drainage System can be installed instead, this consists of strategically placed drainage outlets and feed pipes laid within chases formed within the basement floor oversites.
The termination of the feed pipes is usually into a pre-formed sump chamber containing an automatic submersible pump to discharge any ingressed ground water to a suitable drainage outlet located at ground floor level.
Over the central room drainage system a concrete base slab is laid ensuring that any potential surface water is directed to the drainage outlets, a controlled water flood test is undertaken (prior to installing the cavity drain tanking floor membrane) to confirm that no ponding occurs and that the water reaches the outlets and subsequently the sump chamber.
Our Surveyors will design the most suitable drainage system to compliment the design of the structure, all in accordance with BS8102:2009.








