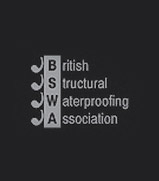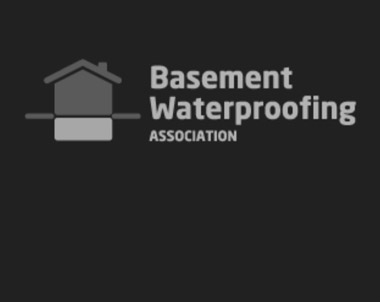Substructure Waterproofing Design & System Installation
We were called upon for our expertise by a local Architectural Practice to design and install a substructure waterproofing system compliant to BS 8102 Grade 3 standard, to a £2.5m bespoke new build project in Cheshire.
Our involvement at the design stage with the Architects (which is a free service we offer) ensured a smooth operation once construction commenced, late last year.
Following the excavation of both the Detached House and Annexe, the first waterproofing system was installed using a Natural Sodium Bentonite Membrane, and then as the construction progressed a second system was installed internally using Cavity Drainage Membranes.
This approach fulfils the criteria in BS 8102 paragraph 6.2.2 by providing a combined level of waterproofing protection, in this case a Type A Barrier Protection and a Type C Drained Protection.
In this instance the internal drainage channel system for the cavity drain membrane was concealed within the cavity with flushing out points strategically placed, this will facilitate access to the drainage system, if required, but will totally be hidden from view during the internal fit out.
All stainless steel wall ties for supporting the inner leaf masonry were installed through the cavity drainage membranes using special sealed fixing plugs, all installed to a laser level ensuring mortar bed accuracy for the Bricklayers.
This project is currently ongoing and we are scheduled to return to complete the installation of the internal cavity drain floor membranes and commission to the 2 Drainflow sump pump stations located within the basement floors.
Update – This project is now complete July 2013.








