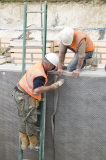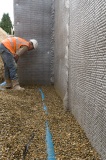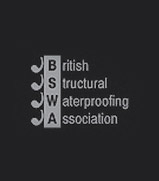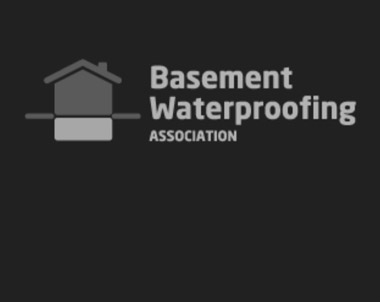External Substructure Waterproofing System
 External substructure waterproofing is the provision of a waterproof membrane to the outside of the basement or structure in accordance with BS 8102:2009 Type A (barrier) protection. When selecting a suitable external tanking system, consideration should be given to the form of construction, ground water levels, ground drainage, soil type, ground contamination and use of the structure.
External substructure waterproofing is the provision of a waterproof membrane to the outside of the basement or structure in accordance with BS 8102:2009 Type A (barrier) protection. When selecting a suitable external tanking system, consideration should be given to the form of construction, ground water levels, ground drainage, soil type, ground contamination and use of the structure.
Maintainable, sub-soil drainage systems must be incorporated into the design, where required.
Also, a combination of the type of waterproofing protection should be considered, Type A (barrier) Type B (structurally integral) and Type C (drained) as outlined in BS 8102 2009 6.2.2.
In new build construction (usually a concrete structure) a combination of waterproofing protection should be provided such as Type B and Type C, for example. Structures in reinforced concrete should be designed and constructed in accordance with BS EN 1992.
Waterproofing admixtures to increase the inherent moisture resistance of concrete to water and vapour are specified in BS EN 934.
The waterproofing barrier should, in most instances, be continuous around the structure, thus openings should be avoided if possible, all barrier membranes must be protected from damage, following application and curing.
A selection of barrier membranes are Bonded Sheet Membranes, Liquid Applied Membranes, Cementitious Multicoat Renders, and Dimpled Geo Drainage Membranes.
With Dimpled Geo Drainage Membranes a primary waterproofing layer needs to be applied to the structure, such as Profi Tight which is a plastic bitumen based emulsion, which cures to form a seamless waterproofing barrier to which protects against liquid water entry.
The Geo Drainage Membrane is then applied, which consists of 4 layers, layer one is a micro perforated slip film, layer two is a laminated cloth, layer three is a dimpled drainage sheet and layer four is a permanent filtration geotextile.
 Existing substrates and structural elements should be assessed for suitability to withstand any increase in applied loads from water pressure, thus provision should be made to prevent or reduce percolation of rainwater into the ground.
Existing substrates and structural elements should be assessed for suitability to withstand any increase in applied loads from water pressure, thus provision should be made to prevent or reduce percolation of rainwater into the ground.








